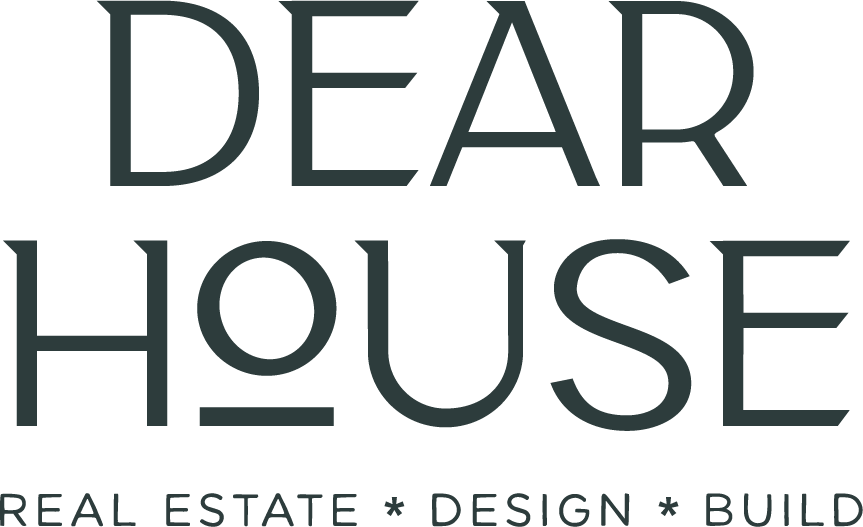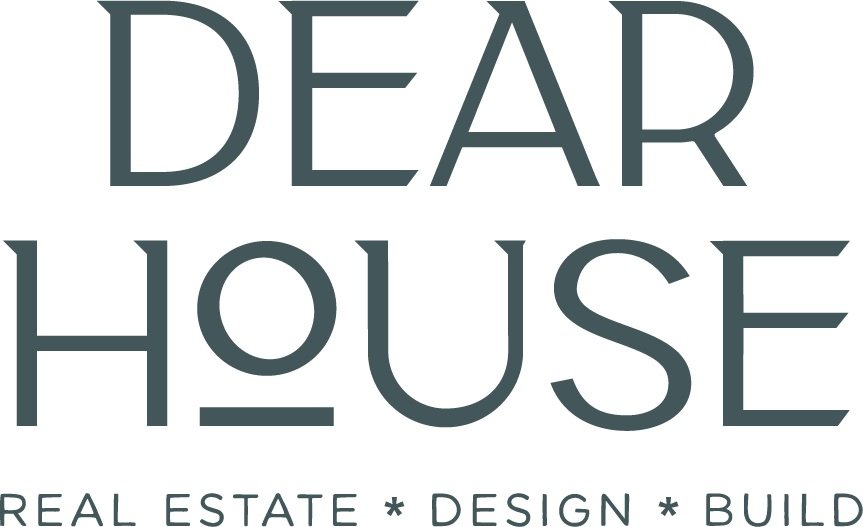week 4: Drawers- OR NOT???
This week was supposed to be scheduled for drawers. 19 drawers to be exact. Have I ever built & installed a drawer? NO! Does IKEA offer these, YES! So why was I wanting to build 19 of them? And install them? I’ll explain below. BUT FIRST, the design edit that basically prevented me from getting ANY of the drawers completed. Alright, thats not exactly true, I got 1 drawer completed! Hallelujah!
I knew I wanted to make a bench in the area where the girls would have cubbies for shoes, backpacks, jackets, and whatever to get this mess out of the entryway from the garage. I envisioned it as a “drop zone” with drawers and a place to put on shoes. The best part~ this “DROP ZONE” wasn’t in the house. It was in the garage. YAY!!!! I’d hoped that would make the house entry LESS of a trip hazard, “I can’t find my (fill in the blank), and lost other shoe graveyard.
My only issue was that “IF” I wanted to build the bench I needed to do it BEFORE the drawers and filler pieces between cabinets, otherwise it wouldn’t work. I also needed to figure out the spacing so it looked modern but my idea has cabinets INSIDE the bench area, and I’d need to figure that out as well.
I also had a few OTHER issues to tackle:
Figure out spacing on sides to achieve this modern look. I don’t want it to look like an afterthought that was added and “didn’t quite” work.
I’m using 2 - 24x30” “over the fridge” cabinets as my bench base, figure out how these will be attached.
Figure out how-to add more height to middle so no one hits their head on the upper 24x30” cabinets
Figure out how NOT to spend $500 on butcher block, and how the heck and I going to cut this?????
This is what I came up with:
Butcher block was 1.5” wide, so if I could figure out how to add the 3” to the cabinets below and above it would work. At first I racked my brain thinking about how I’d do this on either side and then realized I needed to double it and add it to the middle. Yahtzee! I also needed to add it to the top and bottom respectively to account for the 1.5” here too. I added 3” trim between the lowers and uppers instead of on the sides.
And the butcher block…. 2 panels of 8ft butcher block are $500. (More on butcher block later……not all butcher blocks are the same!) This is what I used: Birch Butcher Block I REALLY didn’t want to spend this additional money on the bench. So again, I thought about it and realized the butcher block is 25” wide, and the difference from the inside and outside cabinets was about 10”. Could I live with the bench only sticking out 2-2.5" for $250 in savings????????? MY ANSWER WAS YES!!!!! So I bought 1 panel and ripped it in 2 with my KREG Rip Cut Guide (BEST TOOL GIFT FOR DIY FRIEND!)
All the cabinets would be attached to the pressure treated base and anchored in the wall as well as to the high 18” cabinet to the left. I wanted to make sure this was extremely secure.
To add additional height, I double checked my measurements and added 2- 24x15x15” wall cabinets to the already planned for 24x15x30 wall cabinets inside the bench area . Its kind of hard to see, but these cabinets are basically 15” deep vs. the upper and lower ones being 24” deep (IKEA Cabinets). I’d need to figure out how to box in the tops since these 15” cabinets didn’t have top panels. I solved this problem by purchasing 1 cabinet grade MDF panel to cut to size and attach for tops of highest cabinets. I haven’t decided if I will do this in the middle or NOT. I’ll note all the materials at the end.
Now that the box was completed, I could add those deeper uppers.
MATERIALS USED
2- 24x15x24 “over the fridge” cabinets for bases
2- 24x15x15 base cabinet which will be converted to a drawer, just above bench- added for extra height
2-24x30x15 base cabinets stacked to previous cabinets to achieve more height inside bench enclosure
2- 24x24x30 base cabinets above bench enclosure
1- 8’ piece of Birch Butcher Block- I ripped this in 2 pieces.
1- 2x4x8 to cut as blocking for behind butcher block
1- 4’ piece of 3” trim. Preprimed pine or cabinet filler. This will be painted or facing attached to be flush with cabinet doors.
Wall anchors- to attach cabinets to wall for added security beyond attachment to base and 18” side cabinet.
Trim Screws- to attach top of butcher block
Screws- #8 screws for attaching butcher block, cabinets together, etc( I got a few different sizes.)
Glue- This is for the cut ends of the butcher block.
Here’s the finished modern IKEA cabinet hack! I can’t wait to get the drawers inside and doors on!
I know I kind of blew up my plan for this design detour, but I think it was totally worth it! After all, I drink my coffee here now.
I’ll try and tackle the drawers and whatever else was on my list this next week……My inspiration is a DIY pegboard linked here, by Making Manzanita. Only 19 drawers to go… I know I’d said above I’d explain why I didn’t want to buy these at IKEA. I’m going to also put that off until next week when I go into the drawer detail in FULL!
BIG THANKS to ONE ROOM CHALLENGE and media sponsor APARTMENT THERAPY! Having such a blast sharing this. Check out what other ONE ROOM CHALLENGERS are doing here.






